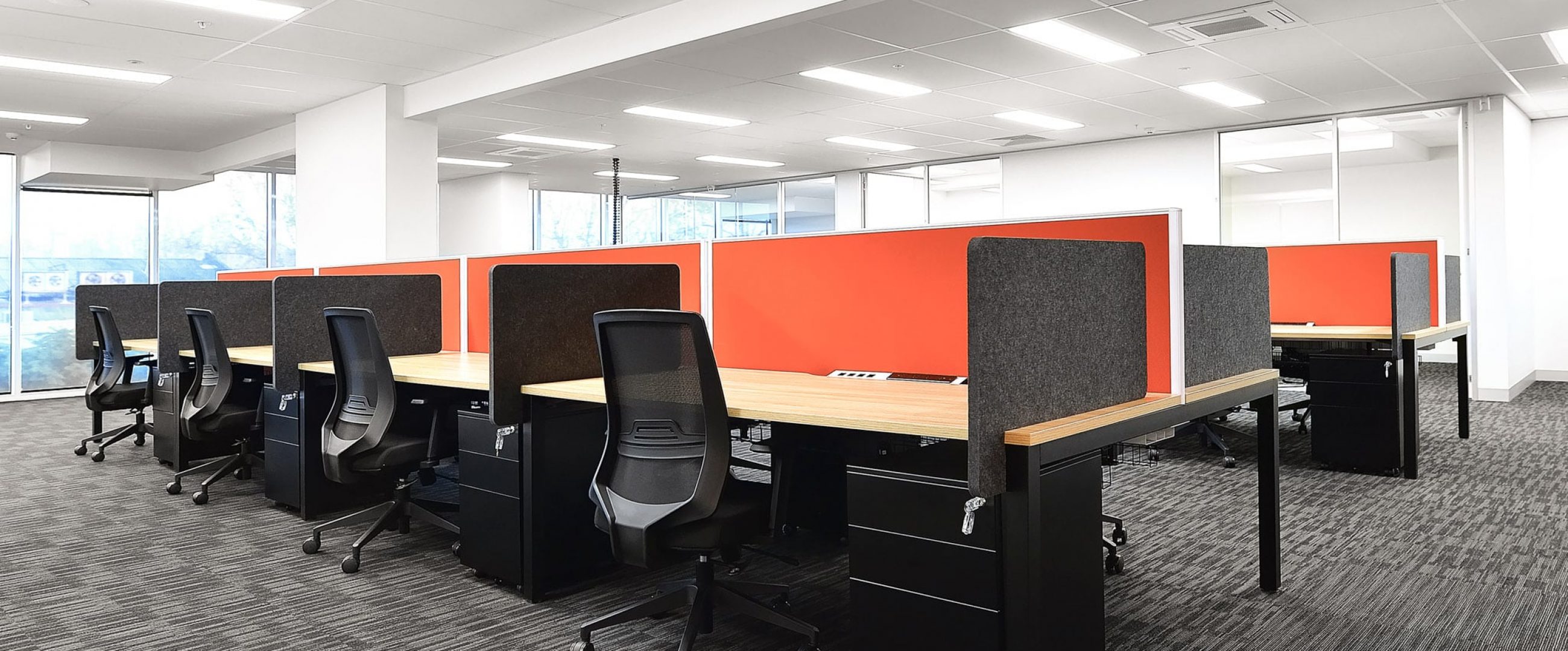
Florey Neuroscience Institute
Research Facility fitout
Florey Neuroscience was planning to fit out their new corporate space in North Melbourne. The existing layout comprised of four separate tenancies to be combined into one complete space. The client’s intent was for versatile meeting spaces with central catering facilities, along with staff breakout areas, storage facilities, and suitable amenities.
Their goal, was a fresh-looking office where they could help one another inspire and collaborate.
After brainstorming, Bowen Interiors created a design for Florey Neuroscience that included a dual-zone open plan arrangement with central meeting rooms and facilities. The client achieved their desired outcome of having flexible meeting arrangements thanks to an operable wall between two of the main meeting/training rooms.
Location: Parkville, VIC
Industry: Research
Size of Space: 675sqm
However, we understood that it wasn’t simply about sitting down with books and notepads to exchange notes. The client had made it very clear that flexibility was a key focus. Thanks to a kitchen being integrated into the meeting space, they received added flexibility so catering and refreshments could be provided during gatherings, including training sessions. This simple touch helped to make sure that the environment was inviting for staff and guests alike.
In any modern workplace, it is ideal to have large open areas. Florey Neuroscience identified this and allowed us to provide them with dedicated utilities and storage areas that were centrally located, along with a large new kitchen and breakout space that ensured staff had that bit of extra added comfort.
There were, of course, some considerations that needed to be made during the process. The location of the new tenancy is within a multi-use building complex that included residential commercial and retail outlets, combined with multi-level car parking. This inevitably added some interesting parameters around building code compliance, particularly when it came to factors such as emergency exit routes. However, the team at Bowen Interiors takes on any challenge with a grin. We ensured there were no hold-ups for the client by quickly adapting to meet these challenges. The result was a fully compliant facility that catered to all the requirements surrounding all areas of the building complex.
The best part of any project is when the client gets to see the end result. Florey Neuroscience Institutes now have an open, bright, highly functional, and versatile space that has allowed the company and its staff to reach a previously undiscovered level of collaboration and interaction.
The team can now work in a vibrant environment, which will help enhance the wonderful work in the research of medical advancements this team does every day, something that we are extremely grateful for.