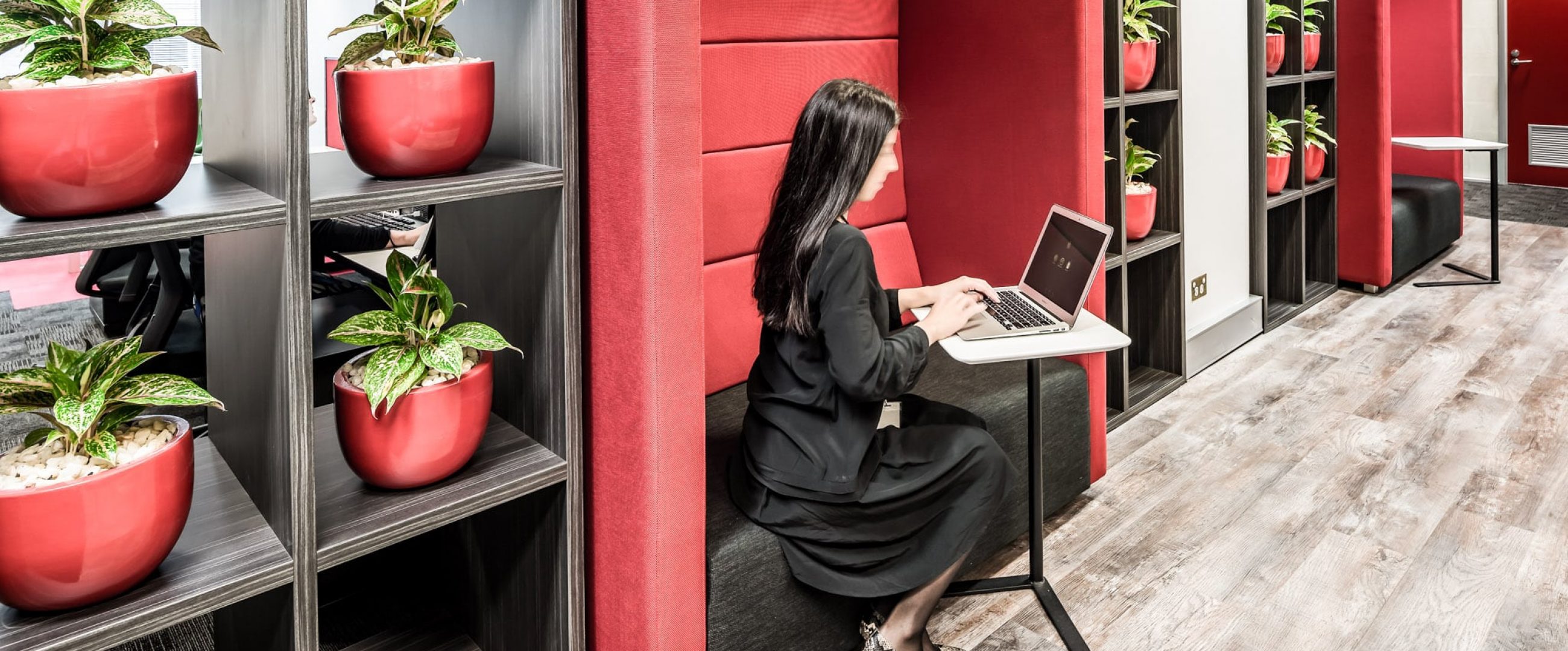
KHQ Lawyers
office fitout
KHQ required a fitout of a new office tenancy adjoining their existing space with a functional and fun layout that reflected the company’s branding.
The challenge was to design a layout that felt spacious, while still fitting in all requirements to maximise ROI.
Due to the services KHQ provides, there was a need for private offices, open-plan offices, meeting rooms, and breakout areas, all to be fitted into a relatively small area, without overcrowding the space.
A concept was developed that facilitated all of the clients’ spatial requirements, including a full scope of colour coordination and functional furniture & joinery. This in turn allowed the creation of office functionality and theme to express what the client stands for in their CBD-based office
Location: Melbourne CBD, VIC
Industry: Legal
Size of Space: 200 sqm
The layout of the office has been designed so that there is a balanced mix of private workspaces, open work areas, casual breakout spaces, and quiet work pods, providing functionality and flexibility that is necessary for today’s working environment.
As is the case with any CBD office tenancy, it was important to be aware of building regulations. Bowen Interiors team was able to seamlessly facilitate all regulatory and landlord-specific building requirements, which allowed the pressure of this coordination to be taken away from the client completely. Coordinating with building management to address regulations, building permits, and landlord expectations ensured that all requirements were met.
Overall, the result of the fitout is a bright, clean, open, and professional space that reduces the legal atmosphere of a lawyers firm.